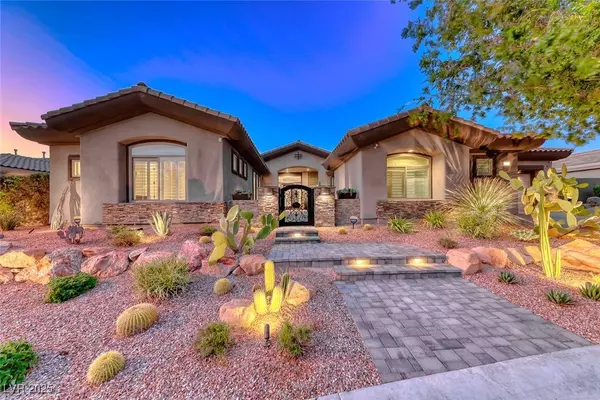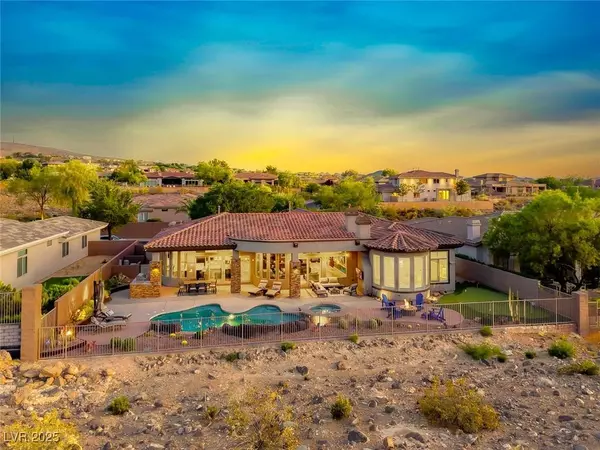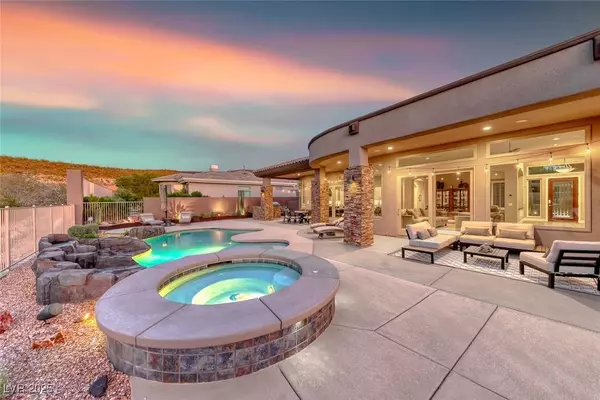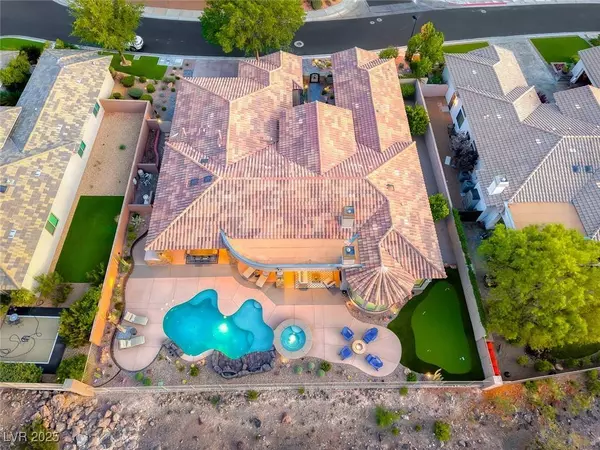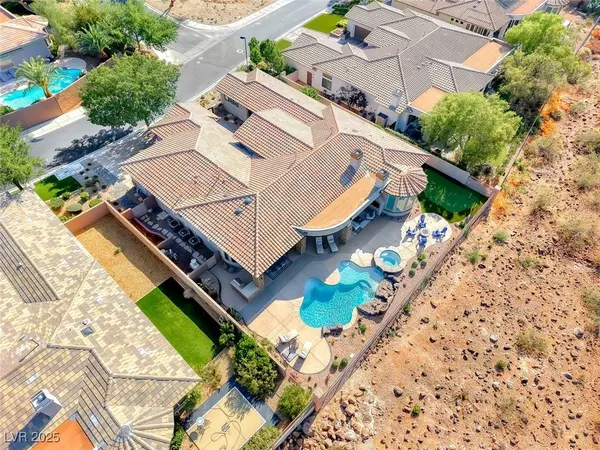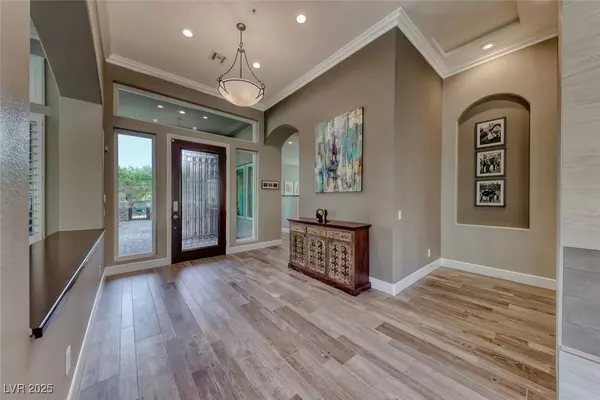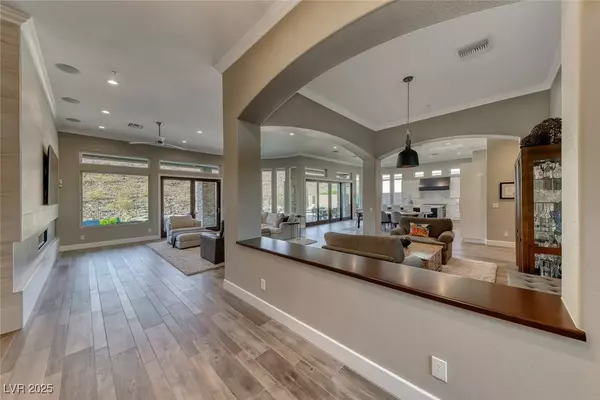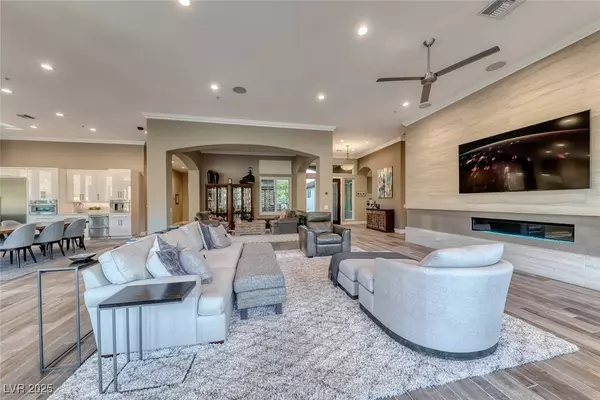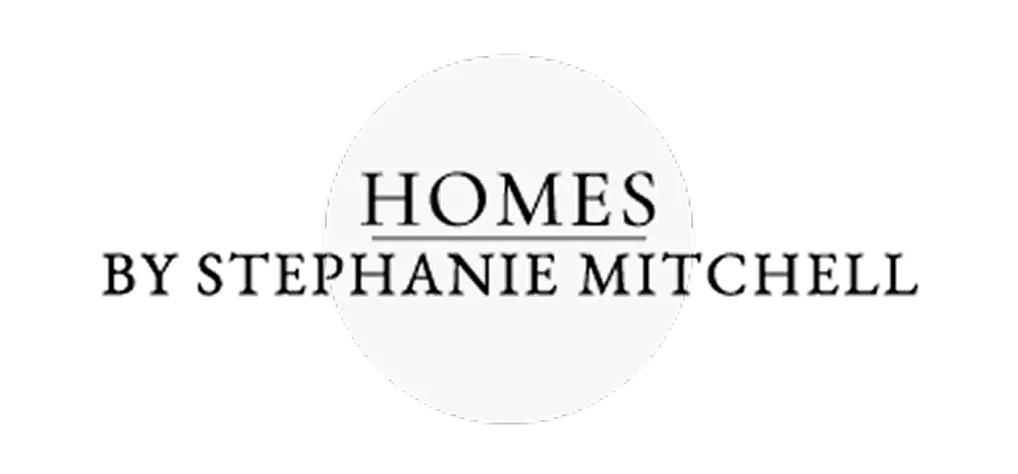
GALLERY
PROPERTY DETAIL
Key Details
Property Type Single Family Home
Sub Type Single Family Residence
Listing Status Active Under Contract
Purchase Type For Sale
Square Footage 3, 942 sqft
Price per Sqft $507
Subdivision Anthem Cntry Club Parcel 8
MLS Listing ID 2730600
Style One Story
Bedrooms 4
Full Baths 1
Half Baths 1
Three Quarter Bath 3
Construction Status Resale
HOA Fees $1, 062/qua
HOA Y/N Yes
Year Built 2001
Annual Tax Amount $8,349
Contingent Other
Lot Size 0.310 Acres
Acres 0.31
Property Sub-Type Single Family Residence
Location
State NV
County Clark
Community Pool
Zoning Single Family
Direction (S) ON EASTERN AVE FROM I-215* VEER RT. TOWARDS ANTHEM PARKWAY PAST WATERFALLS* LEFT INTO ANTHEM COUNTRY CLUB* GUARD WILL DIRECT YOU
Building
Lot Description Drip Irrigation/Bubblers, Desert Landscaping, Garden, Landscaped, Rocks, Synthetic Grass, Trees, < 1/4 Acre
Faces South
Story 1
Sewer Public Sewer
Water Public
Construction Status Resale
Interior
Interior Features Bedroom on Main Level, Ceiling Fan(s), Primary Downstairs, Skylights, Window Treatments
Heating Central, Gas, Multiple Heating Units
Cooling Attic Fan, Central Air, Electric, 2 Units
Flooring Porcelain Tile, Tile
Fireplaces Number 2
Fireplaces Type Gas, Great Room, Primary Bedroom
Furnishings Unfurnished
Fireplace Yes
Window Features Double Pane Windows,Plantation Shutters,Skylight(s),Window Treatments
Appliance Dryer, Dishwasher, ENERGY STAR Qualified Appliances, Disposal, Gas Range, Gas Water Heater, Microwave, Refrigerator, Water Heater, Water Purifier, Wine Refrigerator, Washer
Laundry Cabinets, Gas Dryer Hookup, Main Level, Laundry Room, Sink
Exterior
Exterior Feature Built-in Barbecue, Barbecue, Courtyard, Porch, Patio, Private Yard, Sprinkler/Irrigation
Parking Features Attached, Epoxy Flooring, Garage, Golf Cart Garage, Garage Door Opener, Private, Shelves, Storage, Workshop in Garage
Garage Spaces 3.0
Fence Block, Back Yard, Wrought Iron
Pool Heated, Pool/Spa Combo, Community
Community Features Pool
Utilities Available Underground Utilities
Amenities Available Country Club, Clubhouse, Fitness Center, Golf Course, Gated, Jogging Path, Playground, Pickleball, Park, Pool, Guard, Spa/Hot Tub, Security, Tennis Court(s)
View Y/N Yes
Water Access Desc Public
View City, Mountain(s)
Roof Type Tile
Porch Covered, Patio, Porch
Garage Yes
Private Pool Yes
Schools
Elementary Schools Lamping, Frank, Lamping, Frank
Middle Schools Webb, Del E.
High Schools Coronado High
Others
HOA Name ANTHEM CC HOA
HOA Fee Include Association Management,Maintenance Grounds,Recreation Facilities,Reserve Fund,Security
Senior Community No
Tax ID 190-08-510-005
Security Features Prewired
Acceptable Financing Cash, Conventional
Listing Terms Cash, Conventional
Financing Cash
Virtual Tour https://vimeo.com/1099460799/369364f9e1
SIMILAR HOMES FOR SALE
Check for similar Single Family Homes at price around $1,999,000 in Henderson,NV

Active
$1,150,000
1999 Oliver Springs ST, Henderson, NV 89052
Listed by Eric C. Mendoza of LPT Realty, LLC3 Beds 3 Baths 2,337 SqFt
Active
$1,625,000
975 Amara WAY, Henderson, NV 89052
Listed by James Desio of Desio Realty Group4 Beds 4 Baths 3,102 SqFt
Active
$1,125,000
2831 Somerset Springs DR, Henderson, NV 89052
Listed by David Rowan of Prestige Properties3 Beds 3 Baths 2,760 SqFt
CONTACT


