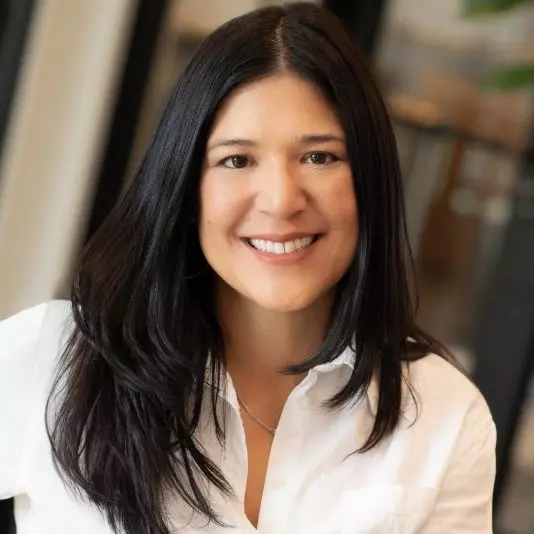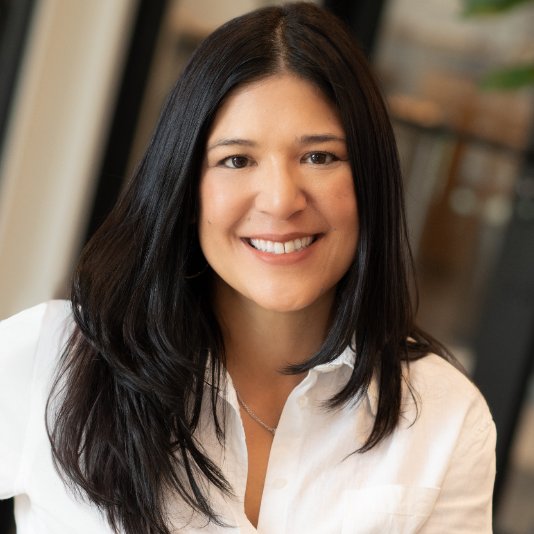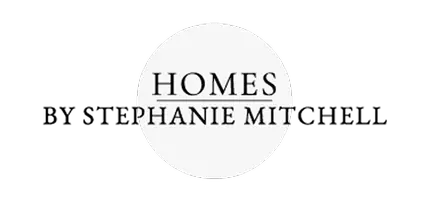$440,000
$435,000
1.1%For more information regarding the value of a property, please contact us for a free consultation.
211 Odyssey ST Henderson, NV 89074
3 Beds
2 Baths
1,703 SqFt
Key Details
Sold Price $440,000
Property Type Single Family Home
Sub Type Single Family Residence
Listing Status Sold
Purchase Type For Sale
Square Footage 1,703 sqft
Price per Sqft $258
Subdivision Coral Ridge
MLS Listing ID 2723871
Sold Date 10/24/25
Style One Story
Bedrooms 3
Full Baths 2
Construction Status Good Condition,Resale
HOA Fees $24/mo
HOA Y/N Yes
Year Built 1995
Annual Tax Amount $1,813
Lot Size 4,791 Sqft
Acres 0.11
Property Sub-Type Single Family Residence
Property Description
Welcome to this beautiful home with updated bathrooms and waterproof luxury plank floors, Great Oregon Water Oak by Republic Floors. Curb appeal is enhanced with an inviting covered front porch. The popular floor plan is well balanced and features open-concept living, vaulted ceilings, and perfectly placed windows that let in plenty of natural light. A pebble stone-trimmed fireplace is the focal point of the family room. The kitchen includes quality cabinets, Corian counters, stainless steel appliances, a breakfast bar, and dining nook. The restful primary suite offers a walk-in closet, ceiling fan, remodeled marble bathroom, and glass door to the patio. Upgrades and extras include two-tone paint, dual flush toilets, garage attic storage, a patio, two backyard gates, and a convenient shed. You will fall in love with this fantastic Green Valley location near the exciting recreation of many parks, Pitman trails, Henderson Multi-Gen Center, Henderson Silver Knights, and The District.
Location
State NV
County Clark
Zoning Single Family
Direction East on Windmill from Valle Verde. North on Reggae Road. West on Virgin Island. North on Odyssey to end.
Rooms
Other Rooms Shed(s)
Interior
Interior Features Bedroom on Main Level, Ceiling Fan(s), Primary Downstairs, Skylights, Window Treatments
Heating Central, Gas
Cooling Central Air, Electric, Refrigerated
Flooring Laminate, Luxury Vinyl Plank, Marble
Fireplaces Number 1
Fireplaces Type Family Room, Gas
Furnishings Unfurnished
Fireplace Yes
Window Features Blinds,Double Pane Windows,Skylight(s)
Appliance Convection Oven, Dryer, Dishwasher, Disposal, Gas Range, Gas Water Heater, Microwave, Refrigerator, Water Softener Owned, Water Heater, Water Purifier, Washer
Laundry Gas Dryer Hookup, Laundry Closet
Exterior
Exterior Feature Porch, Patio, Private Yard, Shed, Sprinkler/Irrigation
Parking Features Attached, Finished Garage, Garage, Garage Door Opener, Inside Entrance, Private, Storage
Garage Spaces 3.0
Fence Block, Back Yard
Utilities Available Cable Available, Underground Utilities
Amenities Available Jogging Path, Park
Water Access Desc Public
Roof Type Pitched,Tile
Porch Patio, Porch
Garage Yes
Private Pool No
Building
Lot Description Drip Irrigation/Bubblers, Desert Landscaping, Fruit Trees, Landscaped, Rocks, Sprinklers Timer, < 1/4 Acre
Faces East
Story 1
Sewer Public Sewer
Water Public
Additional Building Shed(s)
Construction Status Good Condition,Resale
Schools
Elementary Schools Gibson, James, Gibson, James
Middle Schools Greenspun
High Schools Green Valley
Others
HOA Name Coral Ridge
HOA Fee Include Common Areas,Taxes
Senior Community No
Tax ID 178-09-411-033
Security Features Controlled Access
Acceptable Financing Cash, Conventional, FHA, VA Loan
Listing Terms Cash, Conventional, FHA, VA Loan
Financing VA
Read Less
Want to know what your home might be worth? Contact us for a FREE valuation!

Our team is ready to help you sell your home for the highest possible price ASAP

Copyright 2025 of the Las Vegas REALTORS®. All rights reserved.
Bought with Joli Waldeck Zahler Properties LLC



